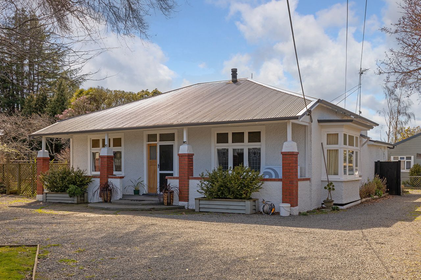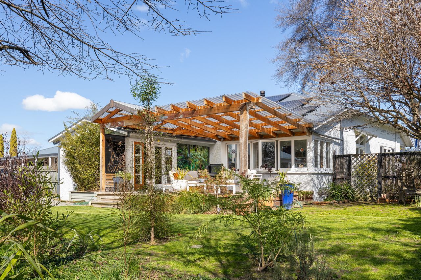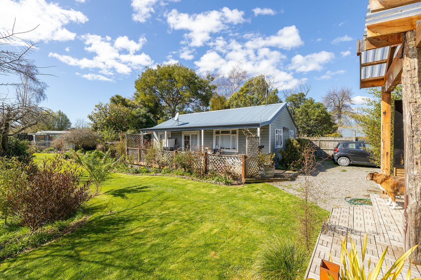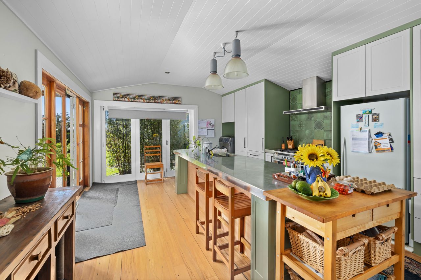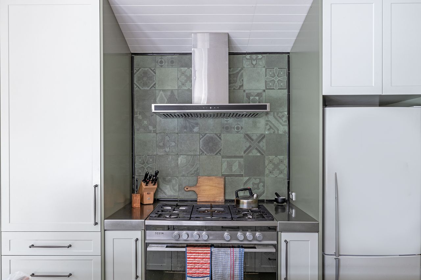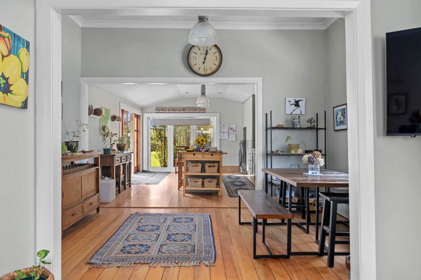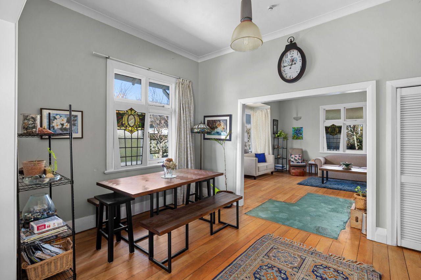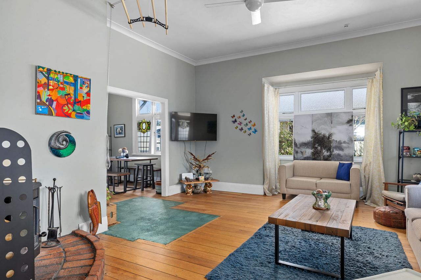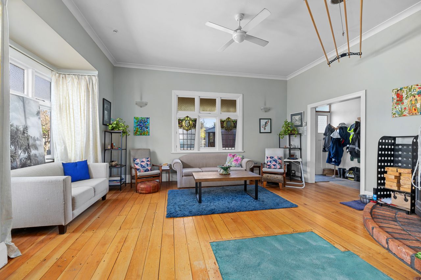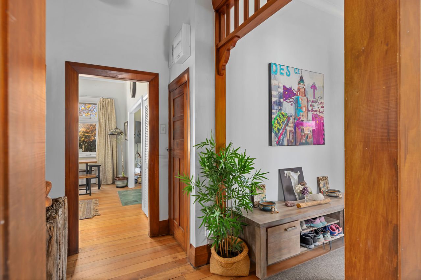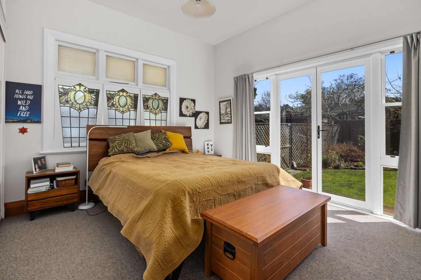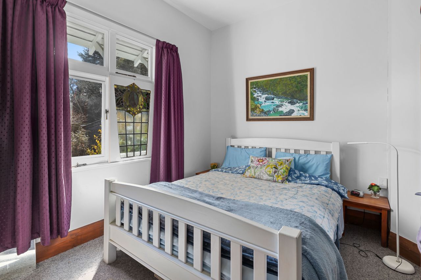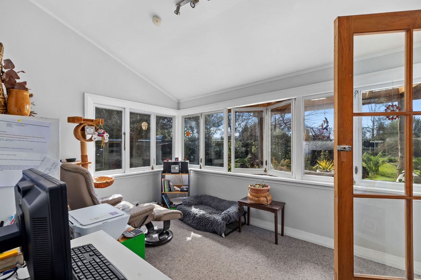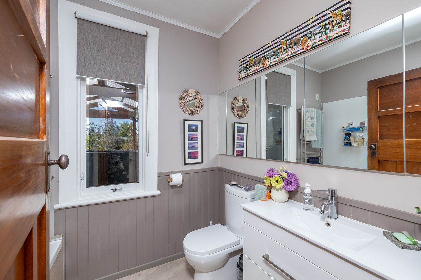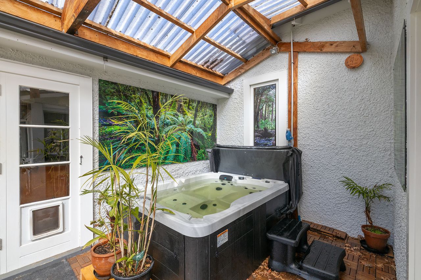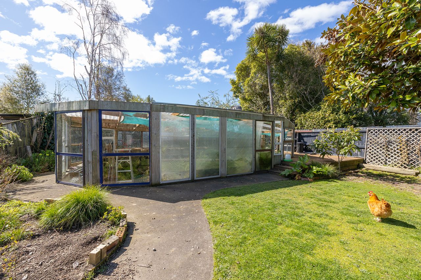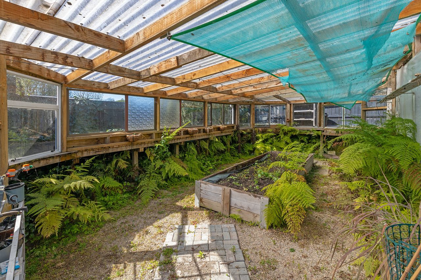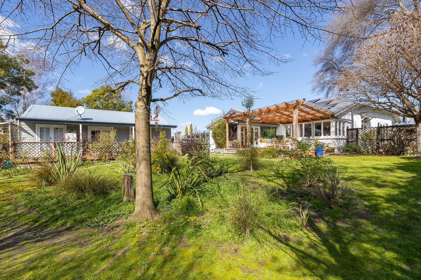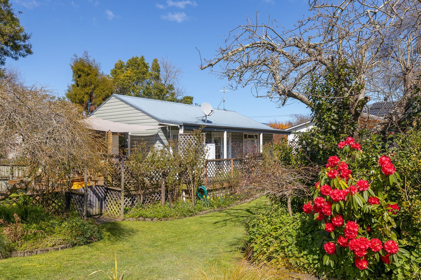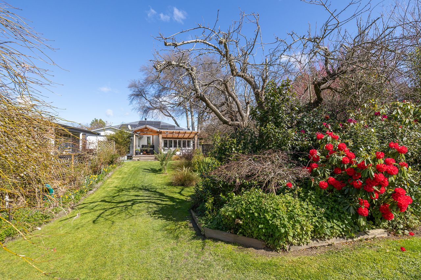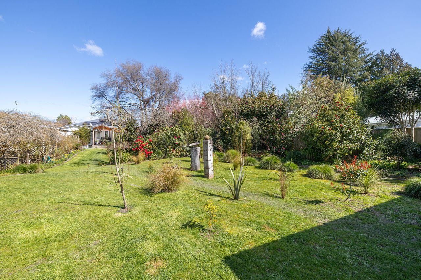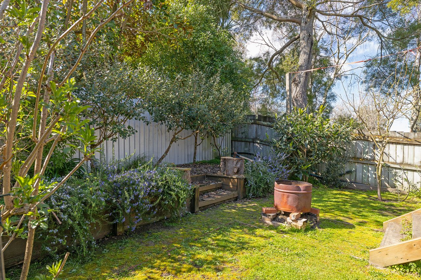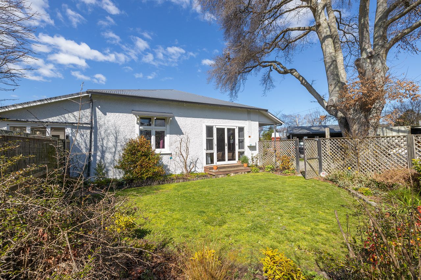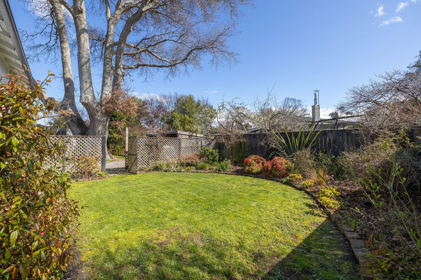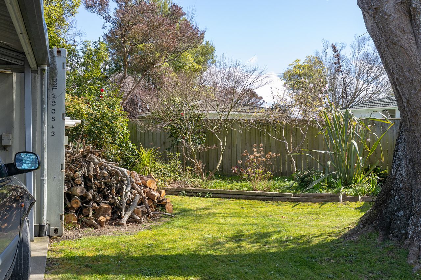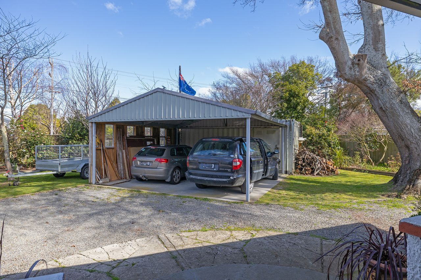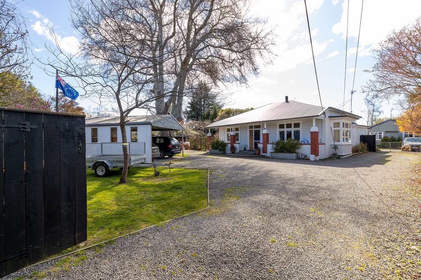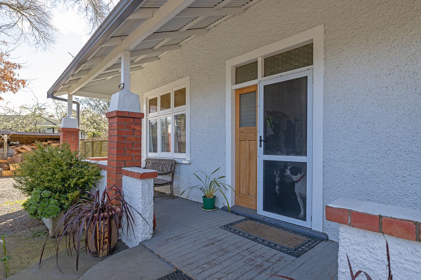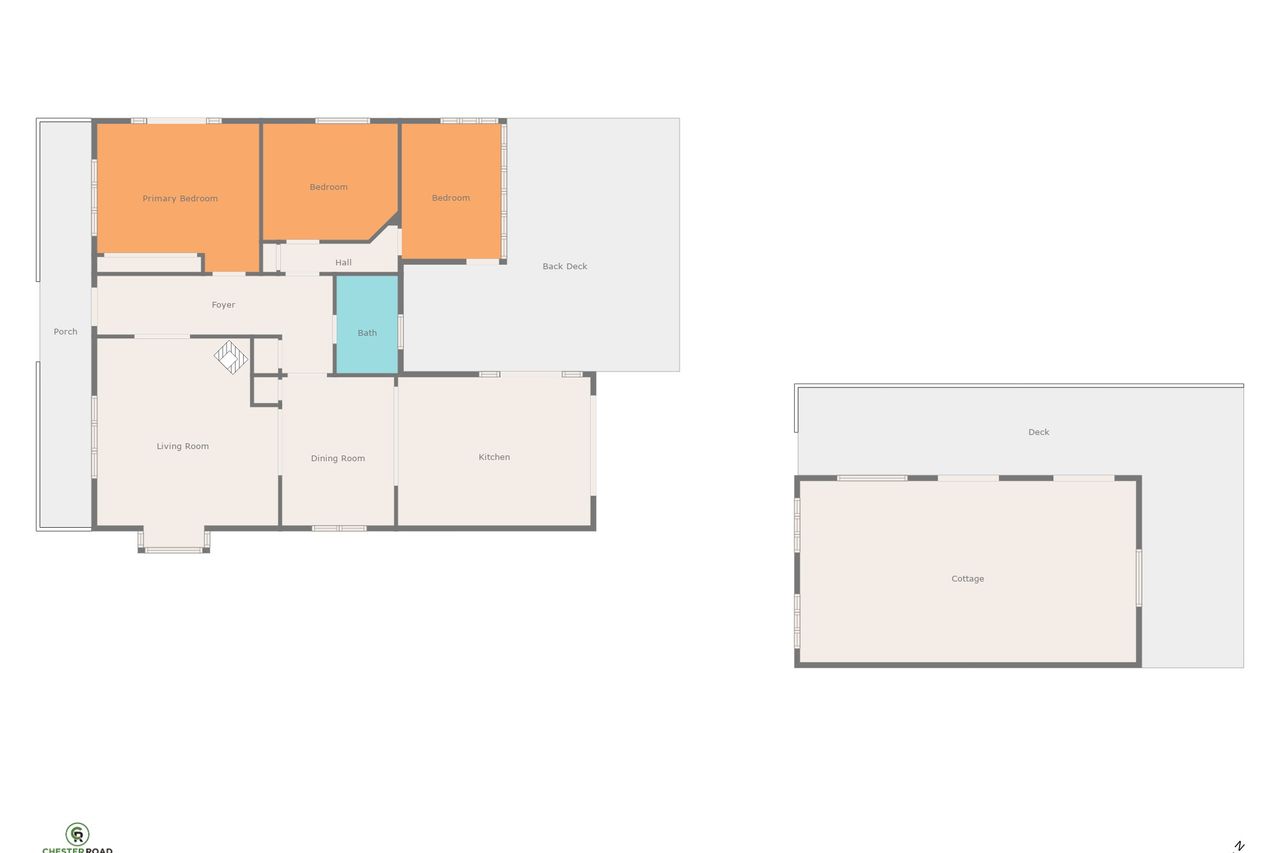Enquiries Over $750,000
Lifestyle, Income & Options — Ready When You Are
42 Upper Plain Road, Masterton MastertonCharacter, comfort, and clever living come together at this beautifully updated 1925 home — offering flexibility for lifestyle seekers, extended family, or those wanting home-and-income options. The main house is warm, inviting, and practical, with a wood burner and air-transfer system to keep the seasons comfortable. Efficiency is also sorted with solar power (buy-back to the grid), a gas cooktop in the main home, and gas hot water for the cottage.
Inside, the refreshed kitchen and bathroom make life easy. The bathroom adds a touch of luxury with a spa bath and underfloor heating. The main bedroom opens to a private courtyard for quiet morning coffees, while the third bedroom works perfectly as a sunroom, office or creative nook overlooking the leafy backyard.
Outdoors, enjoy an established garden alive with birdlife, a sunny deck, and the former pool now transformed into a lush fernery retreat. The property is fully fenced for privacy and pets, with bonus extras including a lined and insulated studio, chicken run, and a custom container workshop.
The self-contained cottage adds real value — ideal for supplementary income, multi-generational living, guests, or teens needing their own space. It has its own heat pump, gas hot water and benefits from the solar system too.
With the bus at your gate, the train nearby, and town a quick trip away, the location is spot on.
The vendor is motivated and open to offers — including creative ones. If you’ve been waiting for a property that delivers lifestyle, income and flexibility, this is your moment. Act quickly — homes with this much versatility don’t come around often.
Viewing by appointment only.
Proudly Presented By

